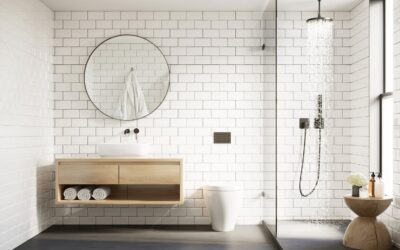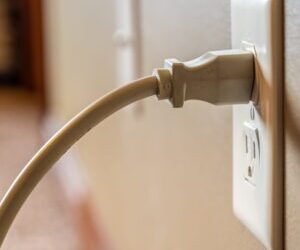Not sure how to narrow down your ideas for a basement finishing project? Truth is, you don’t necessarily have to pick just one. Today, we’re diving into an emerging trend with basement renovation projects: the double duty basement room. These multi-purpose spaces can serve 3 or 4 sets of needs all in one space. But what’s the best way to construct a double duty basement room without sacrificing style and flow? We’re showcasing some of our favorite ideas, so you can choose the layout that fits your needs and your aesthetic!
Entertainment Space + Mudroom
[houzz=https://www.houzz.com/photo/5411663-lake-view-luxury-home-transitional-laundry-room-minneapolis]
Since basements are such a common place to store your washer and dryer, you may want to keep this layout. With those elements already there, building around them to create a small mudroom is actually pretty simple. This is a great place to add a little extra storage to store linens or items that you just don’t reach for very often.
If you’re incorporating a mudroom like this into a larger design plan, like an entertainment space, there are plenty of ways to organize all of the key elements without overwhelming or breaking up the space. Depending on your basement, you may be able to tuck your washer and dryer away by just adding a bypass door. Otherwise, you can build in some cabinetry around your washer and dryer on one wall in the space, and allow the entertainment area to dominate the rest of the space.
Guest Room + Home Office
One of the classic double duty basement room combinations is the bedroom and home office pairing. With the right furniture pieces, it’s so easy to create a cohesive design, while also making everything super functional.
The great thing about the guest room and home office split in particular is that the space is much more likely to stay organized and maintain productivity. Because the room will be functioning only as a guest room, this space can stay clean and free of distractions during most times.
Home Theater + Kids Zone
One of the most common designs we see in basement renovation projects is the inclusion of a home theater. While this look is pretty common, one way that you could add even more functionality into the space is to create a kid’s zone. What exactly that includes is really up to you. You could opt for a large table for an excellent homework area, some extra hooks for hanging up backpacks, an indoor play area, or a bit of storage for toys. This choice is yours.
The great thing about putting these two rooms together is that it really allows your whole family to enjoy themselves in the same space, even if you’re not all doing the same thing.
And there you have it folks! Hopefully this has given you a bit of inspiration for your next double duty room or basement renovation project. If you’re debating between two design ideas, we encourage you to think outside a box a little and see if there isn’t a way to incorporate some of the bigger elements from both into a cohesive space. But we’d also love to hear from you! What elements are you including in your basement renovation project? Let us know in the comments below! Check out our recent basements here.



0 Comments