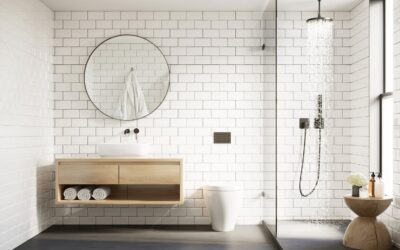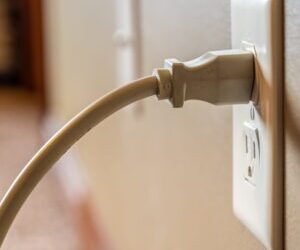Turning your standard basement into a basement bonus room is no small undertaking. Because of the rather bare design, it’s up to you and your contractor to…
- Come up with a layout
- Determine the type of plumbing and electrical work needed
- Sort out any lighting concerns
- And then of course, get to work
But with so many things to check off your to-do, starting a project like this can seem a little overwhelming. To make it a little easier on you we’ve compiled our top tips towards designing the layout for your basement bonus room.
Determine your Top Priorities
Before your remodel, your basement is essentially a blank canvas, full of a million possibilities. What do you want this space to become? What are your top priorities?
This will vary from person to person. A great place to start is with the type of room you’d like your basement to become. It may turn out that you want to create a type of hybrid design that combines things like laundry, media space and a guest suite. If you’re interested many different layouts, narrow it down to your top 2-3 so that you can start thinking about what’s needed to help your project succeed.
Technical Concerns
In order to execute your plans for your bonus room, you’ll want to think about some of the behind the scenes stuff. Plumbing and electric work will need to be done in order to make sure that your bonus room can offer the same comforts as the rest of your house.
You’ll also want to think about water concerns. The last thing you want is to finish your basement and end up with water damage. If you’ve had issues with water or excess moisture in your basement be sure to resolve these prior to proceeding with finishing the space. We highly recommend that you inspect your basement area before you start doing any remodeling so you know exactly what you’re getting into.
Start Designing Your Basement Bonus Room!
Now that you’ve got the basics covered, and you have a fuller picture of what this space is going to need, it’s time to start designing! Here’s a couple quick ideas to get you started:
- Think about the lighting in your basement. The places with the most natural light are great for entertainment spaces, where you know that people will be gathering. On the opposite end of the spectrum, TV’s are best placed in darker areas of your bonus room. This gives the media room, almost movie theater feel.
- Are you adding bedrooms or bathrooms into your bonus room design? You’ll want to place them on the outside of the space so the smaller guest rooms can have access to a window with some natural light.
Once you have these big design ideas hammered down, you can go ahead and start finishing out the layout with smaller, personal touches.
With a little bit of direction, the design process for your basement bonus room doesn’t have to be overwhelming. Just remember to take in all the technical elements before you get going with the layout. And don’t forget HomeWorx offers 3D Modeling so you can see the finished space before the project begins.
But we want to hear from you! How would you design a basement bonus room? Let us know in the comments below! And be sure to check out some of our recent projects here.



0 Comments