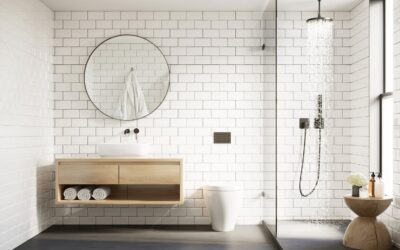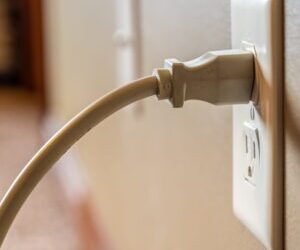Finishing your basement is a great way to add a considerable amount of value to your home. But it does come with with a few extra challenges. Basements usually have poor lighting and may have some moisture concerns that you’ll need to tackle before starting in on your renovation. If this is completely unfamiliar territory for you though, don’t panic. We’ve rounded up a quick list of 3 technical concerns you should be aware of before starting your basement finishing project.
Moisture Mayhem
Of all the areas in your home, the basement has the most access to additional moisture by far. If you’ve noticed any standing water or excess moisture in the past you will want to ensure these issues are resolved before proceeding. Most homes these days do not encounter these issues but do be on the look out just in case. Mother nature knows no boundaries.
The good news is there are many solutions to solve issues of excess moisture. From the least expensive (ensuring proper grading and gutter drainage) to the more expensive options (perimeter drainage systems and sump pumps). It will be well worth your money to first deal with any water issues before proceeding with you basement finishing project.
Intrusive Items
Basements typically serve as storage for a lot of equipment. Water heaters, heating ducts, and sometimes appliances like washers and dryers can get in the way of a cohesive bonus room design. In order to create a functional space, you’ll want to settle on a layout that leaves room for what you need. This likely means walling off the utility room but you also want to leave space for storage.
HVAC ducts usually have to be framed around creating a bulkhead in your basement ceiling. This bulkhead will likely be a couple feet wide and drop down from your ceiling about one foot. Most people do not like the thought of this but we’ve found once the basement is finished it is not an eyesore.
Creative Concrete
Most basements have little else to offer other than a concrete slab. So how do you create a homey space with just the bare bones? Basement finishing projects require you to work from the ground up, literally. You’ll need to put in some flooring on top of the existing concrete, along with framing, drywall, and trim before you can get into the more decorative elements of a basement finishing project.
Flooring choices are critical in a basement finish. Going with tile or a LVP / LVT floor throughout the basement could make the space look amazing. The downfall on these options is your feet will be colder. Going with carpet in parts of your basement will warm your feet while saving on costs.
Once you have a layout in mind, you’ll want to spend some time with your contractor ironing out exactly what materials are to be used in your project. Bigger projects like home theaters, and additional guest rooms may need more intensive work. Keep this in mind when planning out your renovation. Things like bars, bathrooms and home theaters can start to increase costs dramatically for your basement finishing project.
Now that you’ve got some of the most important technical concerns out of the way, you can focus on turning your basement into your dream bonus space. Plus, with the help of a good contractor, taking care of these technical problems can actually be pretty painless. Hopefully this part of the project is a breeze for you and you’ll be sitting in your new finished basement in no time! Check out some of our recent basements here.



0 Comments