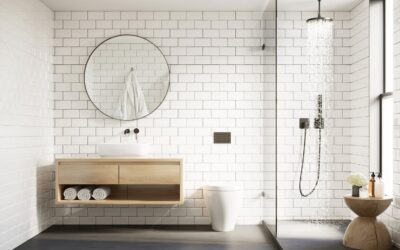Visualizing your home renovation concept can sometimes be challenging. With all of the materials, colors, fixtures, and small additions that can be made, it’s easy to lose sight of your original ideas. 3D modeling software addresses this problem, and it will change the way you look at home remodeling and renovation. In fact, you’ll quite literally be able to see the project take form, even before a single contractor arrives at your home.
If you’re getting ready for your next project, then 3D modeling is something that you’ll need to consider. Here are the benefits you can gain from working with a leading team that offers fully rendered designs in the planning phase.
3D modeling to Get a Better Understanding of Your Renovation Project
Home renovation is a huge undertaking. From replacing flooring and refinishing walls, to modernizing your kitchen, you need to have a clear understanding of what every decision will mean for the finalized project.
Model kitchens and pictures of similar builds etc. can only get you so far. To truly appreciate how your home will be changed and improved, you’ll need a fully rendered 3D model.
Even traditional floor plans leave you guessing about what your home will actually look like. Sure, you’d get the basic idea, but you might reach the end of the project feeling disappointed if the result isn’t exactly as you pictured it in your head. 3D modeling removes the ambiguity and the guesswork. Your home renovation can be fully represented before you even sign off on the construction work.
Improve Your Material Selection
With 3D modeling you can get right down to details that wouldn’t be available with traditional drafting methods. You can quickly change flooring materials, wall colors, and the layout of any room. Working with a professional designer will allow you to compare different concepts so that you can choose the one that best suits your needs and your personality.
You can make slight changes and improvements until you’re left with all the best features and the materials that you’re looking for.
A 3D model won’t just be a basic representation. You can see changes in window styles, siding materials, pavers and interior flooring, as well as interior walls and counter surfaces. This makes material selection much easier as you’ll already have a clear understanding of how each unique element works as a whole.
If you want to speed up the design process while also avoiding surprises on a whole home renovation project, 3D modeling is the best way to go about it.
3D Modeling Can Be Part of the Service
But wait… isn’t 3D modeling expensive?
15 years ago, you would have to pay a premium to have your renovation or remodeling plans converted into 3D models. Go back a few more years and you would even struggle to find a local contractor that could provide the service.
Today, the best home renovation experts know that 3D modeling is key to a satisfied customer. That’s why we embrace this technology at HomeWorx Iowa. It’s an integral part of our home design and renovation service.
We want you to make informed decisions at every stage of the project. Ultimately, you should love the home you live in. 3D modeling helps us to achieve your vision, and you’ll go into your renovation knowing exactly what you’re going to get out of it.
If you’re ready to design and build a better home, it’s time to talk to the Des Moines remodeling and renovation experts.



0 Comments