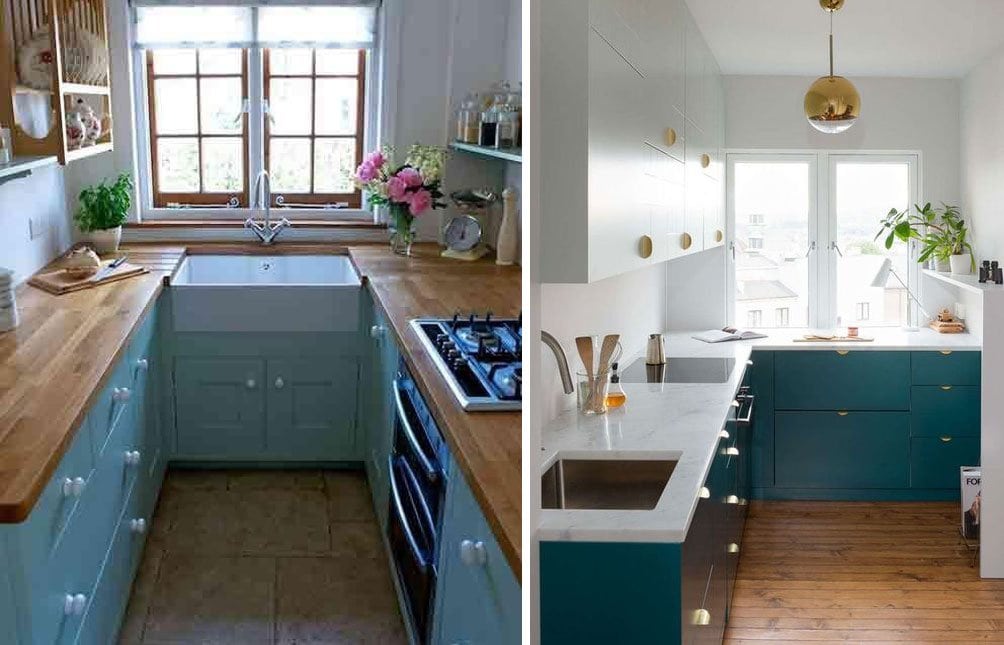While small spaces can feel limiting in terms of design options, there are countless creative ways to make a modest kitchen shine. You don’t necessarily need to add floor space to make a Kitchen Remodel feel larger. Simple remodeling ideas could help to increase the perception of space while adding comfort and functionality.
Before you start designing and choosing your materials, consider these five inspiring ideas for a small kitchen remodel.
Choose White Surfaces that Reflect Light
Gone are the days when darker timbers and tiles dominated the kitchen space. Today, white kitchens are making a big comeback. White is perfect for reflecting light and making even a small kitchen feel open and airy. White also works well with modern stainless-steel appliances that are popular in contemporary homes. You can create accents with countertops and backsplashes to prevent a white kitchen from feeling one-dimensional.
Perhaps a bright white kitchen isn’t quite your style. If you think that pure white won’t work in your home, you could still choose some lighter hues that help to open the space. Muted neutral colors or even a pastel color palette could be the perfect choice for your kitchen remodel. Gray and charcoal are popular today, and these shades are a good compromise between pure white and a dark monolithic kitchen.
Undersaturated blue and green shades are also ideal for a kitchen where you want to add some personality without sacrificing a high-end aesthetic.
Incorporate Glass into Your Cabinets
Cabinets break the line of sight and can make a kitchen feel smaller than it really is. Of course, you’re going to need some form cabinetry in your kitchen to keep it functional.
One amazingly simple design element can make your kitchen feel much larger than it actually is…
By incorporating glass into your cabinet doors, you’ll keep the line of sight right through into those spaces where you keep pots, pans, accessories, and small appliances. This subtle design element makes an enormous difference and the results will surprise you.
If you are on a tight budget, then you could forego cabinets completely on a main feature wall. Open shelves provide the same functionality as cabinets without being too imposing.
Make Use of Texture in Your Small Kitchen Remodel
Texture and variation will help to increase the perception of space. To get texturing right, you’ll need to think in terms of a larger theme. A tile kitchen floor could be complemented by color-matched but smaller mosaic tiles on your backsplash. If you’ve decided to go with an engineered wood floor, then you could incorporate wooden countertops to create texture with a unifying theme.
Think about surfaces, how they feel, and how unique materials can complement each other. Some textured accents could add drama and a designer look and feel to your small kitchen remodel.
Add Some Feature Lighting
Light is everything in a smaller kitchen. A large feature window will bring natural light in the daytime while also giving you a direct line of sight to your outdoor living areas. This will improve the perception of space while making your kitchen feel much more comfortable.
If you don’t have the luxury of incorporating a large window into your kitchen, then you could add a feature light installation instead. A feature light can be used in addition to your primary lighting. It will become a focal point while also offering necessary luminance. A low hanging light above a kitchen island is a popular choice for kitchen remodeling.
If your kitchen is too small for an island, then go for some low hanging designer fixtures. You’ll spend a little more, but the aesthetic improvement will be worth it. If you choose to go with white for your main theme, then stainless steel, brass, or gold-plated light fixtures will look particularly impressive. You can even coordinate with your sink and cabinet hardware for a truly unified look and feel.
Aim to Spend a Little More on Your Flooring
Our eyes very naturally fall to ground level when entering a room, so your flooring needs to be a key element of your kitchen remodel. In a small kitchen, you will have more freedom to go high-end with your flooring choices, so it’s worth making an investment that could last for decades or even the lifetime of your home.
High quality ceramic or porcelain tiles look great in a small kitchen. Choose highly reflective surfaces that will contribute to your light and airy theme.
Engineered wood floors can also be used. Modern solutions are water resistant and will put up with decades of regular use. Rather than going for a dark finish like walnut or rosewood, opt for something light, such as white oak or even engineered bamboo.
Plan Your Kitchen Remodel with HomeWorx in Iowa
It’s important to get your kitchen remodel right in the design stage. With the help of 3D modeling and experienced professionals, you will be able to fully design and visualize your new kitchen before any purchasing decisions are made.
Build your new kitchen with HomeWorx Iowa and you’ll be able to make the most of a small space. Enjoy a modern, light, and functional kitchen with the help of the best home remodeling team in Des Moines.


