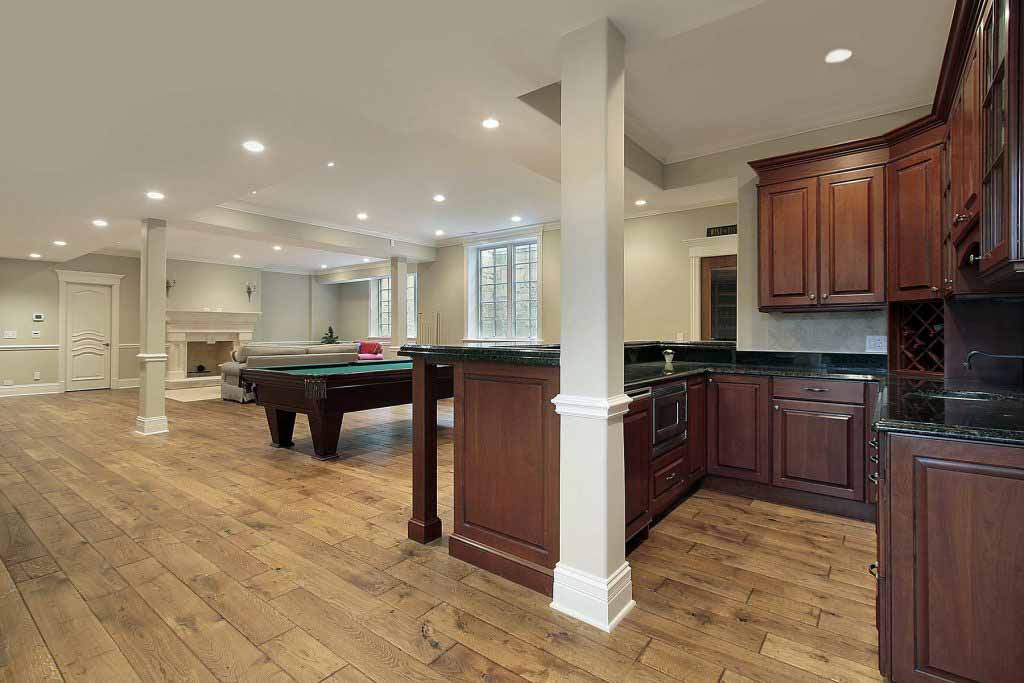Wondering how long it takes to finish a basement?
After, how much is it going to cost and when can you start, the next popular question is how long does a basement finish take to complete. In this post we will outline the basement finish timeline so you know exactly what to expect for your project.

Basement Finish Timeline
There are several factors that come into play in determining how long a basement finish will take to complete. However, it normally ranges from 4-8 weeks from the start of the project. Use the outline below to get an idea of timing for a basic basement finish.
- Framing: 3-5 days
- Electrical and Plumbing Rough Ins: 3-5 days
- Rough In Inspection: 1 day
- Drywall: 5 days
- Trim: 2-5 days
- Painting: 2-3 days
- Flooring Install: 2-3 days
- Finish Touchups: 2-3 days
- Final Inspection: 1 day
Many factors will come in to play, but the above guidelines will give you a general idea of what to expect. Obviously, the larger the basement or the more customization, the time frames may be extended. Just remember, this timeline outlines the time it takes from the time the hammer starts swinging. There is a lot of pre-work happening prior to then to ensure a successful project. You can read about the steps HomeWorx takes to prep for a successful project here. For additional details on what is happening during each step please see below.
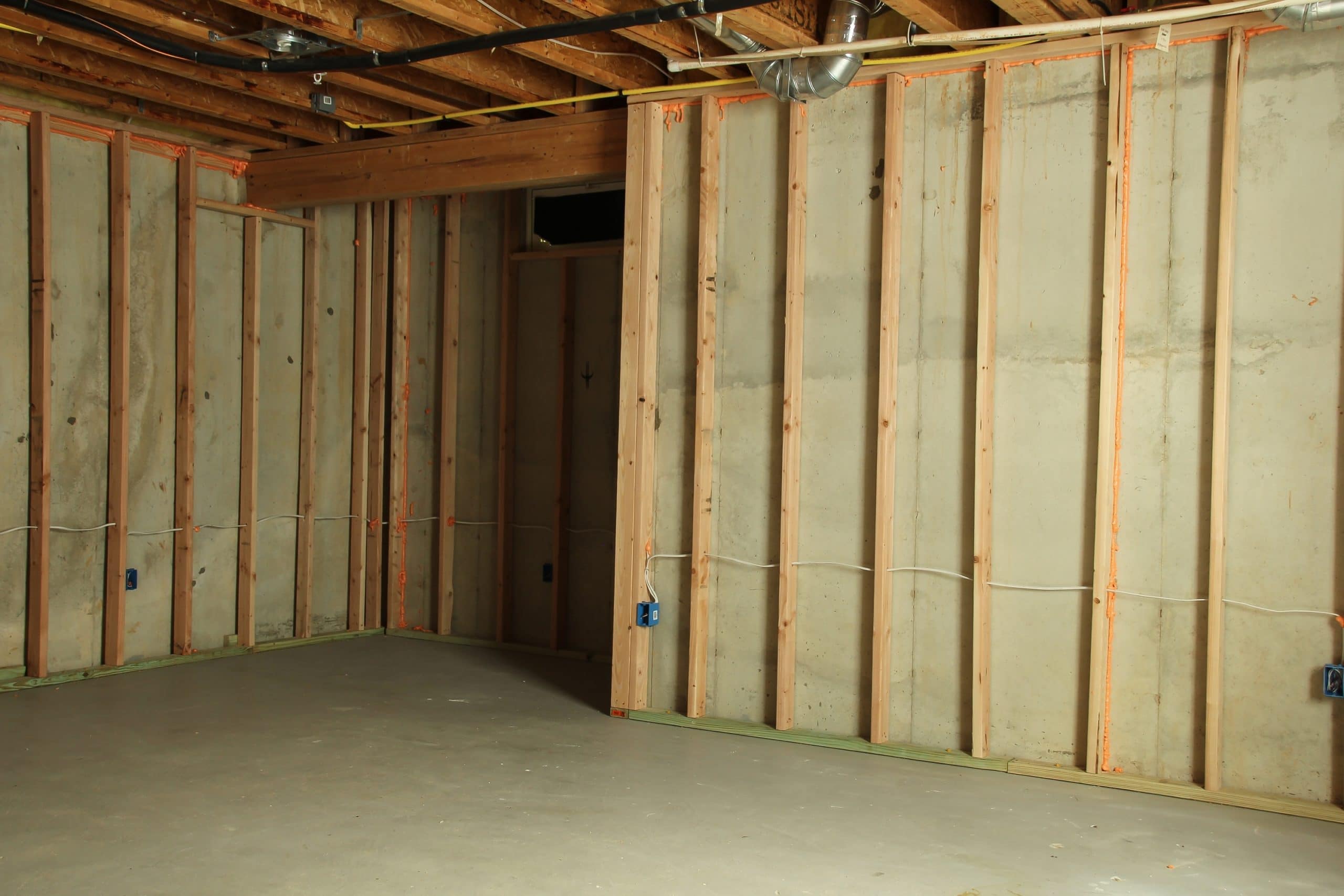
Framing
During this time the basement walls begin to go up and the rooms begin to take shape. Your contractor will also frame any bulkheads needed in the basement during this time. Bulkheads are the framing which go around pre-existing conditions on your basement ceilings. Typically, this would be HVAC runs, gas lines, water lines, etc. HomeWorx wants to minimize the size of the bulkheads so we may re-locate water or gas lines to condense the size of the bulkhead into a smaller space.
Electrical, Plumbing and HVAC Rough Ins
Once framing is complete the electricians and plumbers begin to work.
Electrical:
- Add outlet boxes and switches to location desired by client.
- Install recessed light housing throughout basement. Add any vanity lights.
- Run electrical wire to box locations
Plumbing:
- Run water lines to bathroom toilet, vanity and shower
- Run water lines to wet bar, if applicable
- Break up concrete as needed to run toilet and shower drain lines
HVAC
- Run needed return and supply lines.

Rough In Inspection
Once the framing, electrical, plumbing and HVAC rough ins are complete it is time to call in the city inspector. The inspector will review the work completed is up to code thus far and sign off that we can proceed with the work. An inspection is needed at this point because the next step will be drywall which will cover up the majority of work completed during rough ins.
Drywall
Once drywall goes up the room really begins to take shape! You will begin to visualize the finished product.
The first step of drywalling is to hang all of the sheetrock. This will start with installing drywall on the ceiling followed by the walls. Typically, this will only take a day.
Once the drywall is hung the mudding and taping process will begin. During this phase the drywallers will tape and mud all the seams that exist in the drywall. Generally, they will apply 3 coats of mud to the seams. Each coat typically takes a day to dry before they can sand and put the following coat of mud on. After 3 coats the drywall is ready to be textured.
Texturing is the process by which the final finish is applied. Depending on the desire of the homeowner the texture could be smooth, orange peel or knockdown in most cases. Your remodeling contractor will discuss what you prefer but most people choose to match the rest of the home.
Trim Out
Once drywall is complete trim carpenters will come in to begin their work. The first step in the trim out is to install all of the doors and door casing. Once complete cabinetry will normally be installed followed by the baseboard.
Painting
The basement will really start to pop once paint begins to go on the walls. For HomeWorx, the painters are responsible for filling all nails holes made during the trim phase. They will also caulk the trim to the walls as needed.
Once all nails holes are filled and everything is caulked the painters will begin to paint the trim, doors and walls.
Flooring Installation
After painting is completed we are in the home stretch of the basement finish. Floor installers will be brought in to install the carpet, LVP, tile or potentially other flooring material you have chosen.
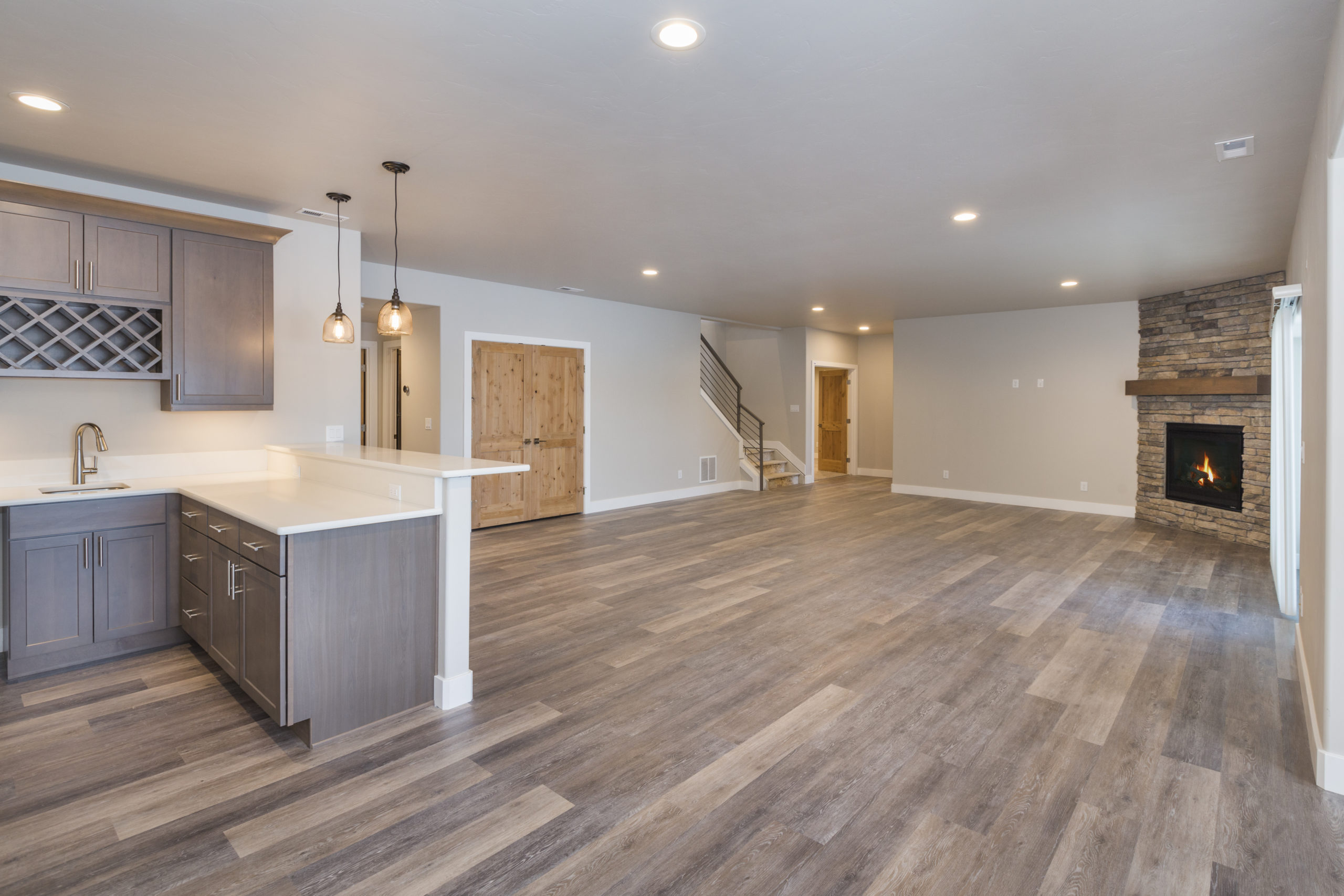
Finishing Touchups
In the final stages of a basement finish a number of contractors previously at the home will all come together to finish their individual pieces of the project.
The electrician will install all the outlet and switch plates along with any lighting fixtures.
The plumber will install faucets, shower fixtures and the toilet.
Trim carpenters may come back to touchup any remaining odds and ends.
Expect a busy household for these few days as there are a lot of finishing touchups to complete to bring the entire basement together.
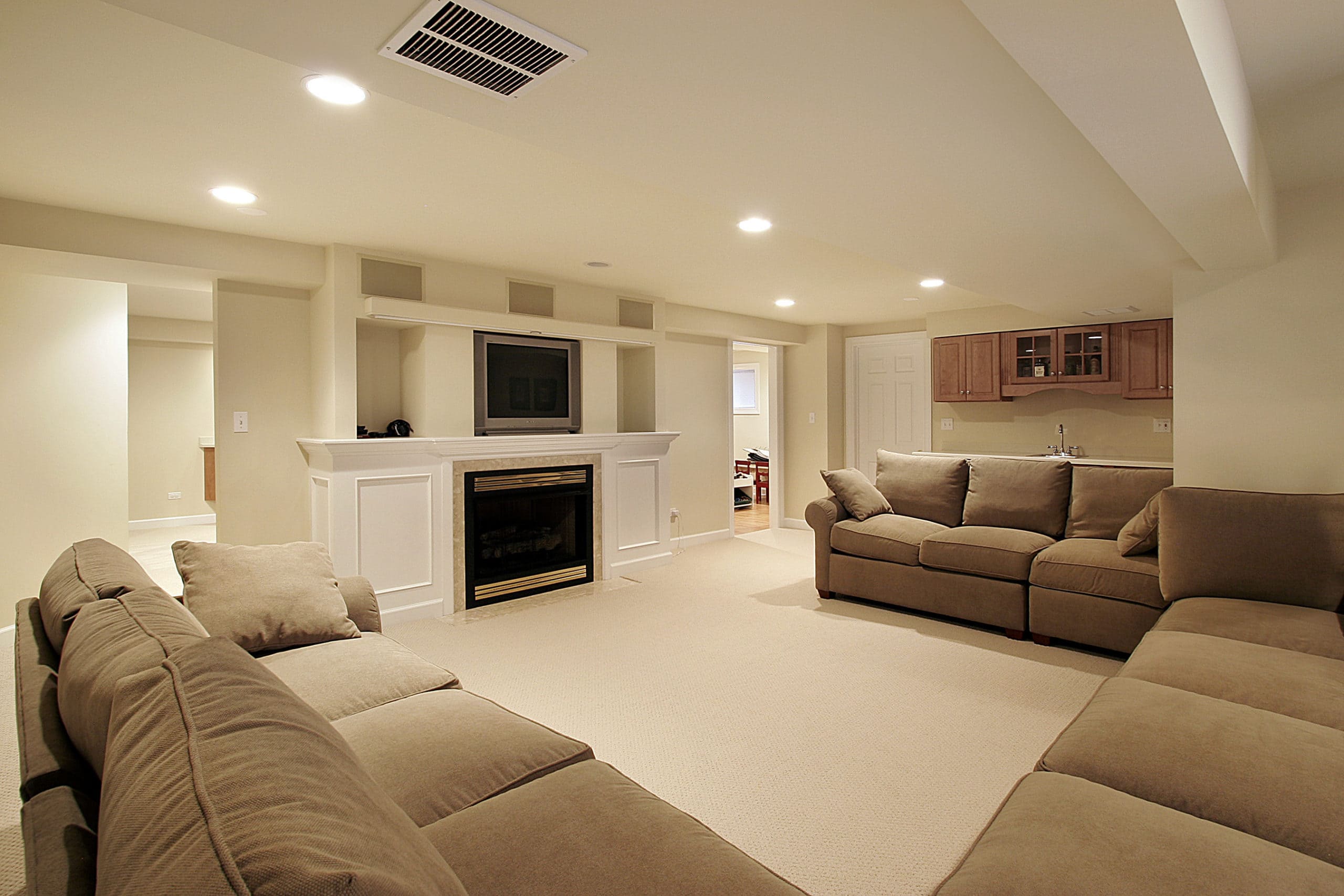
Final Inspection
Once all work has been completed the city inspector will come back to the project for a final look. They will be looking at the entire project to ensure all aspects are up to code and the space is now habitable.
Typical Basement Finish Timeline Extenders
Some typical features we see in basements that extend timelines are the following:
- Bar & Bar Countertop: Typically, bar cabinets can be installed within a few days (after drywall is complete). However, countertops normally cannot be templated until after the cabinets are in place. Templating is when the countertop fabricator comes in to get exact measurements for your countertop and this is not done until the cabinets are set in place. Once the template is complete it can take 2-3 weeks for the countertop to be installed. Only after the countertop is installed, can the sink and other items be hooked up. This would also delay any backsplash you plan on having for your bar.
- Tile showers: Tile showers take additional time to install over a typical fiberglass shower. However, this work can be done as other items are being completed in the outline above. Most times it will not cause a project to take any longer unless the tile work is very custom.
- Customization: Our craftsmen love do customized work but with it comes additional labor and time to complete. Whenever projects add customized features such as built in cabinets, wine cellars, etc. you can expect the project to take longer. The customized features may be the focal point of your basement so don’t cross them off the list, but do be aware your contractor will likely need additional time to complete the customized work.
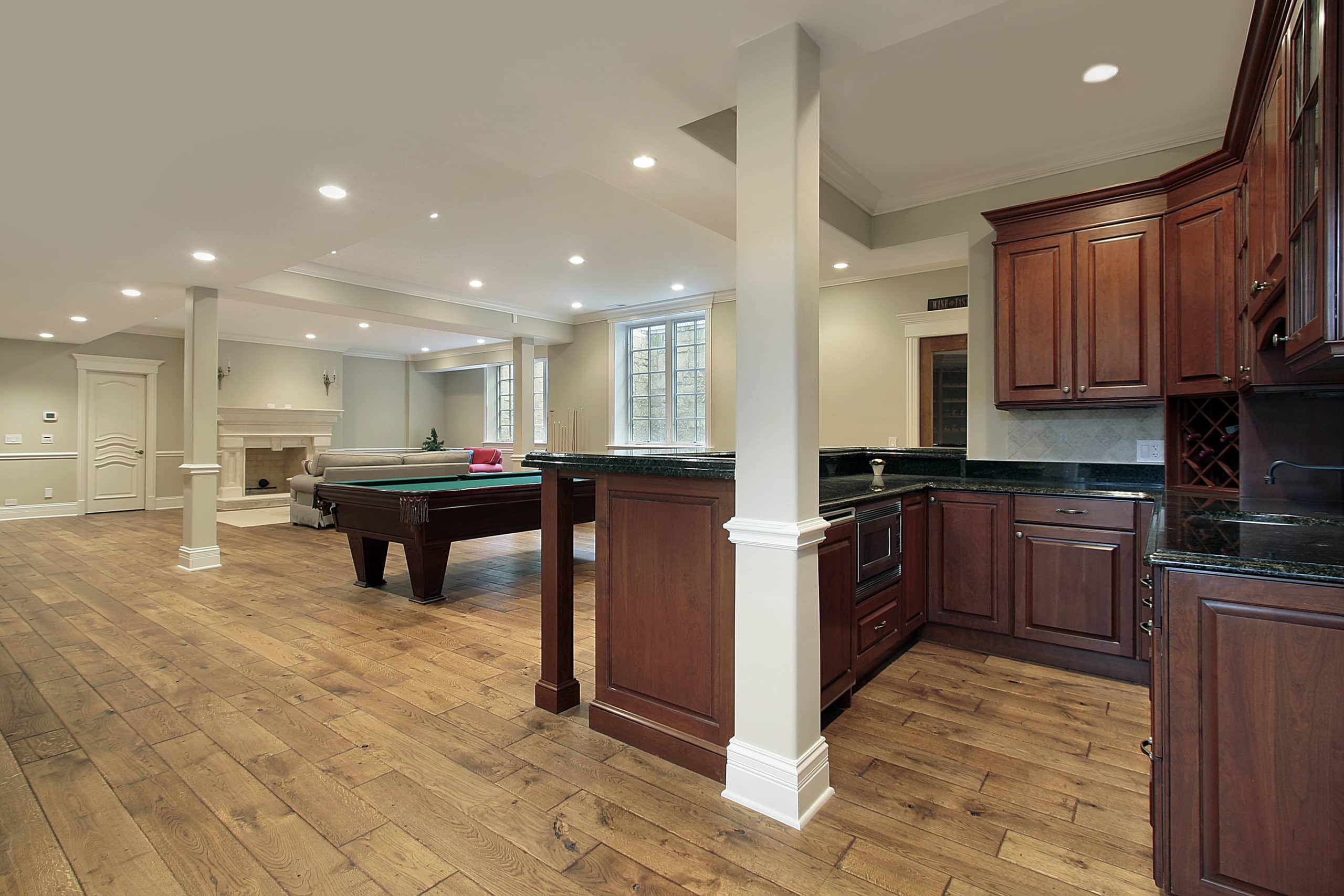
This basement finish timeline should give you a starting point to determine how long a basement finish may take to complete.
A basement finish relies upon several skilled trades to accomplish a quality job. With that there comes a certain amount of unexpected surprises. Be aware your contractor may not be there every single day as a needed trade might have been delayed at a previous job. However, your contractor should still be keeping you up to date on the plan as things progress. If you are becoming uncomfortable with the timeline let the contractor know.
To learn more about our basement finishing service click here.
For common basement finish questions check out our FAQ section.

